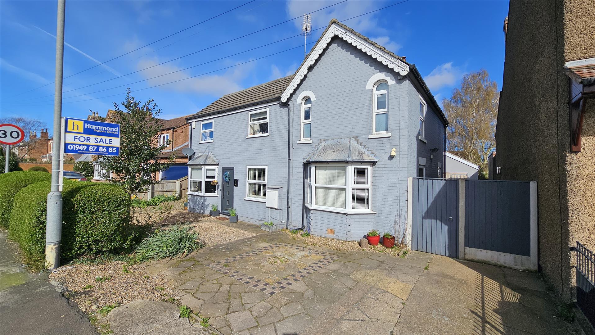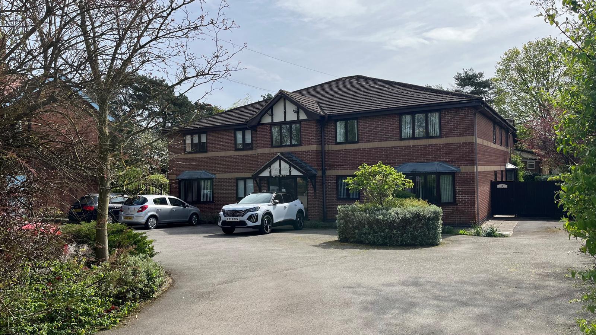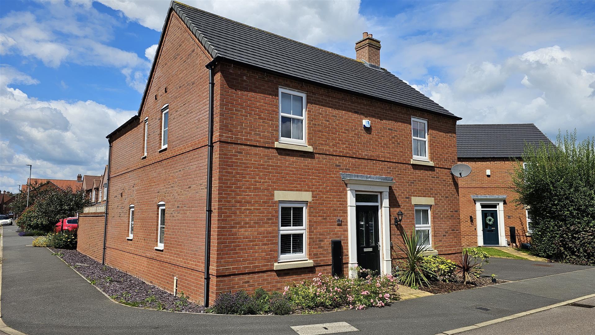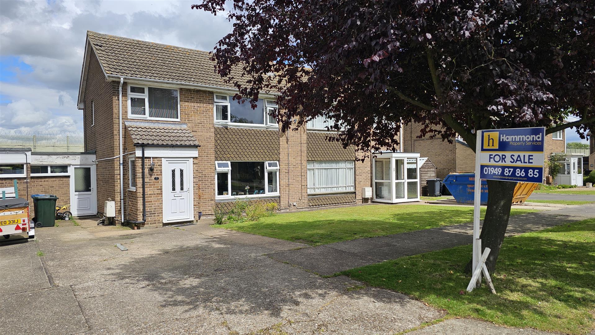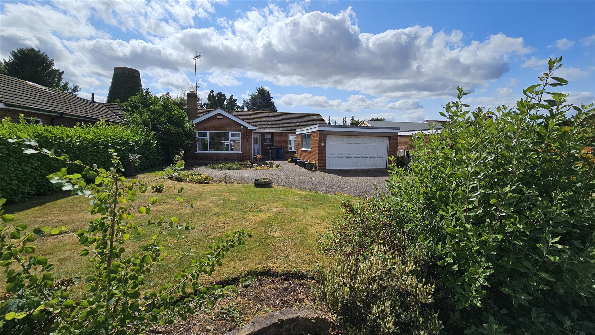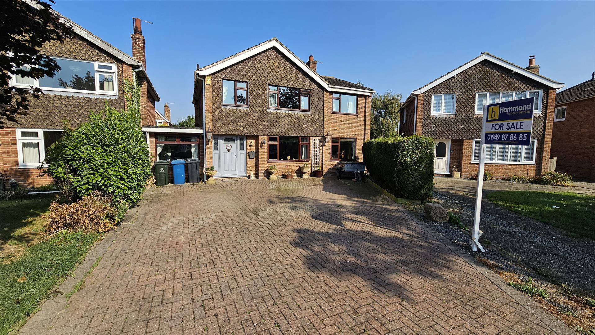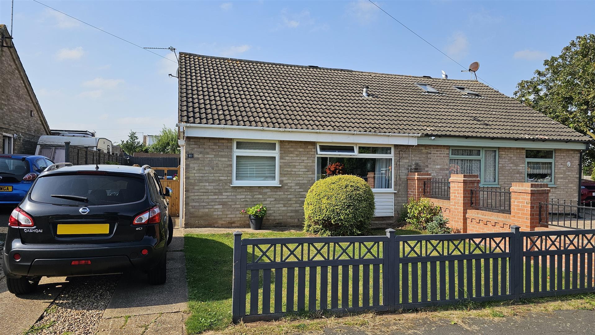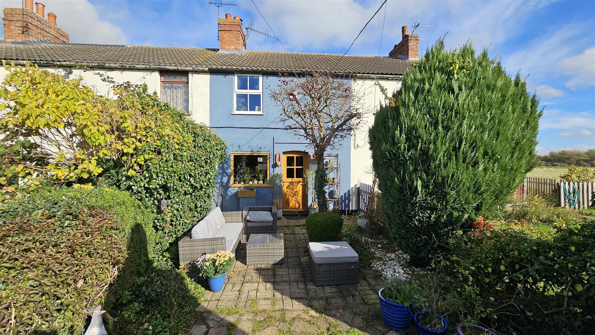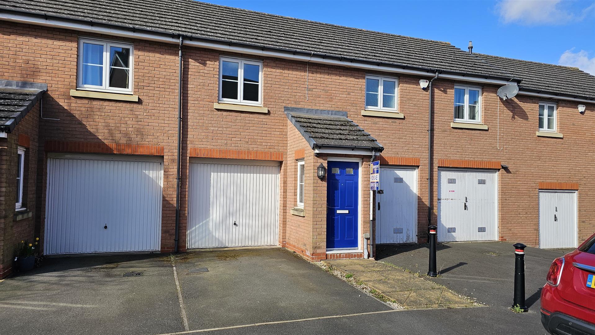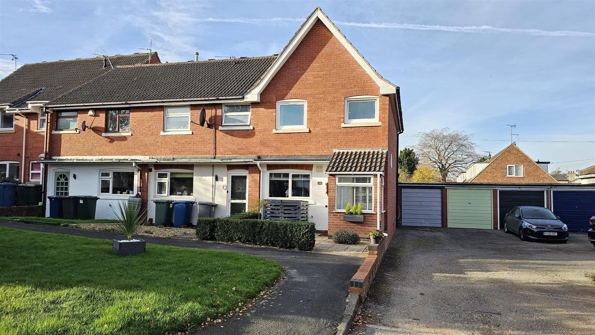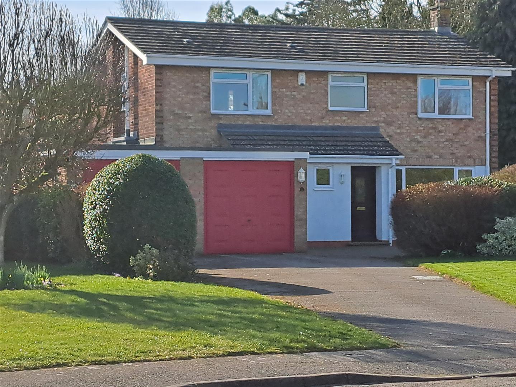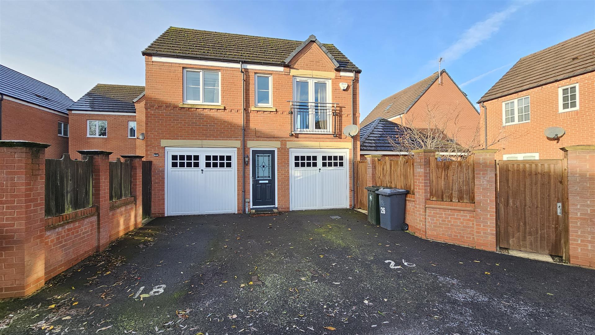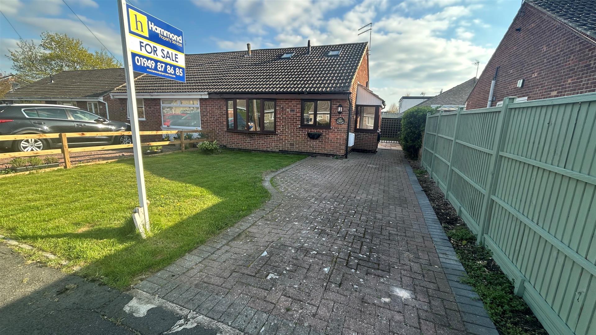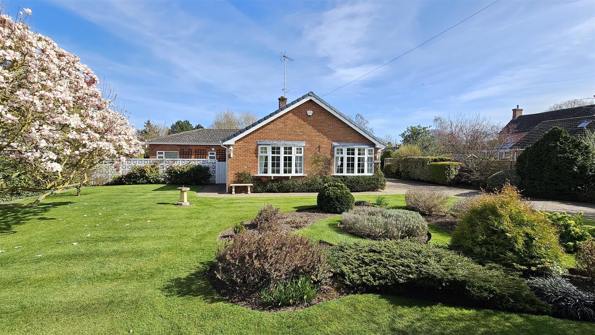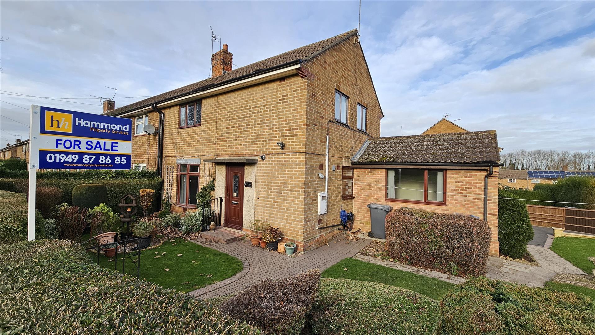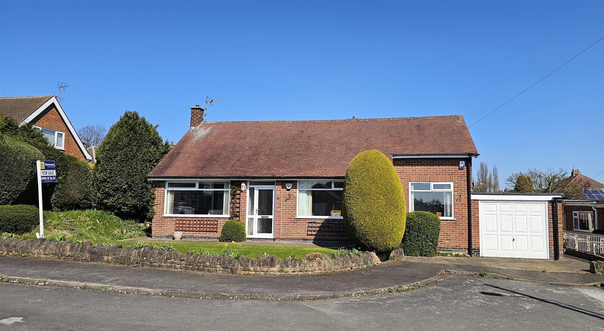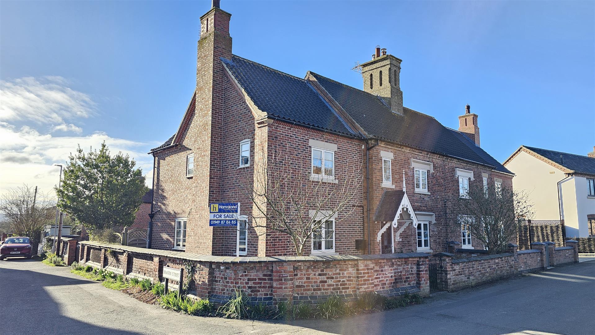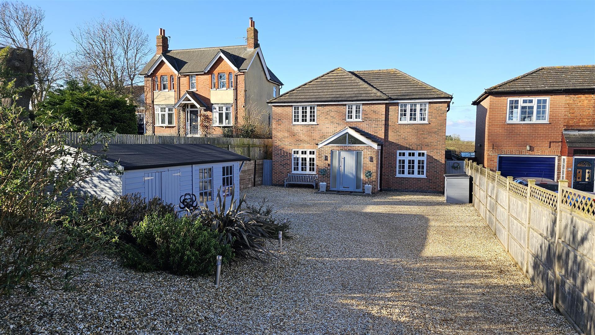£120,000
Long Acre, Bingham
2 Bedrooms
A GRADE II Listed building with planning permission for Residential Development previously having been a Commercial Building; The Daisy Chain Florist. Although residential planning is permitted those seeking Commercial use, please inquire to Rushcliffe Borough Council.
The property offers approximately 818 sq ft of floor space including a first floor loft with attractive vaulted ceiling and exposed timbers. The layout comprises the retail area with double fronted windows and central porch, this leads through the main workshop.
The proposed accommodation will provide an initial dining kitchen with mezzanine loft area in the eaves, leading through into a spacious living room with utility and a side entrance hall with cloakroom. A staircase rises to the first floor where there will be two bedrooms and a bathroom. Parking Space and Courtyard.
Auctioneer Comments - for more details of the procedures...
https://www.iamsold.co.uk/property/a9f859bbc7f34860a01b1ddfe4966fdf/
This property is for sale by Modern Method of Auction allowing the buyer and seller to complete within a 56 Day Reservation Period. Interested parties personal data will be shared with the Auctioneer (iamsold Ltd).
If considering a mortgage, inspect and consider the property carefully with your lender before bidding. A Buyer Information Pack is provided, which you must view before bidding. The buyer will pay £300 inc VAT for this pack.
The buyer signs a Reservation Agreement and makes payment of a Non-Refundable Reservation Fee of 4.5% of the purchase price inc VAT, subject to a minimum of £6,600 inc VAT. This Fee is paid to reserve the property to the buyer during the Reservation Period and is paid in addition to the purchase price. The Fee is considered within calculations for stamp duty.
Services may be recommended by the Agent/ Auctioneer in which they will receive payment from the service provider if the service is taken. Payment varies but will be no more than £450. Optional services.



